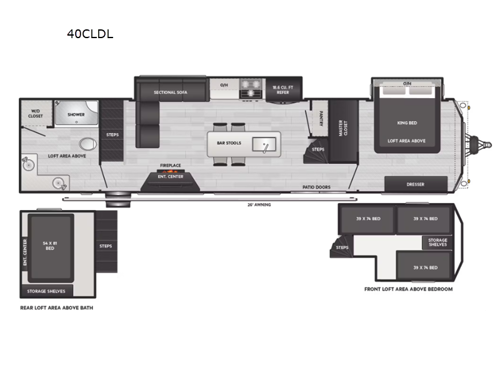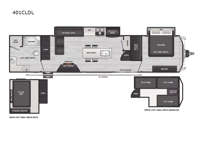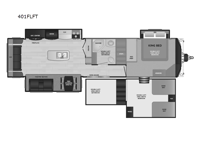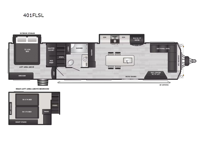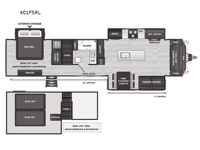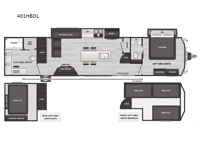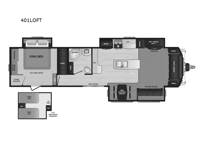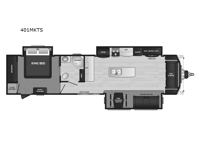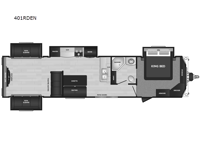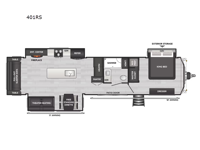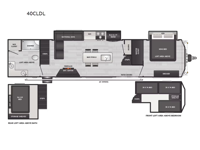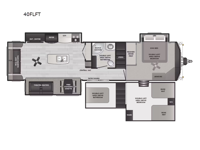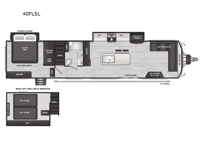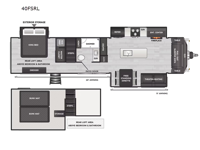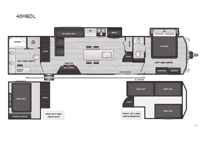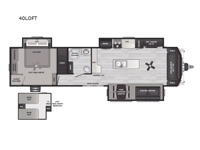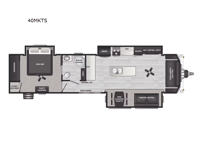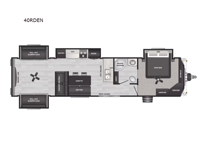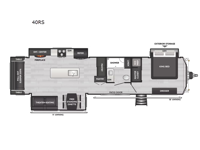WHY GENERAL RV?
- Best Brands
- Largest Selection
- Award Winning Service
- 21 Locations
- Family-owned since 1962
We're sorry. We were unable to find any results for this page. Please give us a call for an up to date product list or try our Search and expand your criteria.
No photos available
| Sleeps | 8 |
| Slides | 2 |
| Length | 42 ft 11 in |
| Ext Height | 13 ft 5 in |
| Int Height | 8 ft |
| Interior Color | Bourbon |
| Hitch Weight | 1770 lbs |
| Dry Weight | 12620 lbs |
| Cargo Capacity | 3150 lbs |
| Fresh Water Capacity | 53 gals |
| Grey Water Capacity | 78 gals |
| Black Water Capacity | 39 gals |
| Tire Size | ST235/85R16F |
| Available Beds | King |
| Cooktop Burners | 3 |
| Number of Awnings | 1 |
| LP Tank Capacity | 30 lbs |
| Water Heater Capacity | 16 gal |
| Water Heater Type | Gas/Electric |
| AC BTU | 37000 btu |
| TV Info | 50" TV |
| Awning Info | 26' Power with LED Light Strip |
| Axle Count | 2 |
| Washer/Dryer Available | Yes |
| Number of LP Tanks | 2 |
| Shower Type | Shower w/Seat |
| Electrical Service | 50 amp |
Keystone Residence destination trailer 40CLDL highlights:
- Double Loft
- Shower with a Seat
- Master Closet
- Fireplace
- Aluminum Exterior
This destination trailer is so accommodating, you may just want to camp all year long! The owners will have the front bedroom all to themselves with a king bed slide out, dresser, and master closet so everything has a place. Above this room is the front loft with stairs that includes three 39" x 74" beds/sleeping spaces and storage shelves, making it perfect for little ones! The spacious full rear bath includes dual bath sinks, a large shower with a seat, and a closet with washer/dryer prep if you want to add these appliances. And just outside the bath, you'll find the second set of stairs that leads to the rear loft with a 54" x 81" bed, an entertainment center, and storage shelves for your guests. During the day, everyone can meet in the combined living area and kitchen that features a large slide for more space, a sectional sofa, a kitchen island with four barstools, plus an entertainment center with a fireplace!
Each Residence destination trailer by Keystone offers sliding glass door providing easier access, more natural lighting, great views and fresh air when you want to leave the door open. The 8' interior height gives you taller ceilings with an open feel. Some other highlights include pre-drilled/screwed hardwood cabinet framing with easy-glide doors and waste basket storage, solid hardwood cabinetry, stainless steel undermount sink , in-floor heating ducts and Tru-fit slide construction. The heated and enclosed underbelly will allow you to take up residence all year long, and you'll also find a power awning with LED lights outside, as well as Dexter E-Z lube axles for smooth towing. Plus, if are looking for a smooth-sided laminated construction, you will love the laminated sidewalls!
Similar RVs
Loading
 888-436-7578
888-436-7578 

