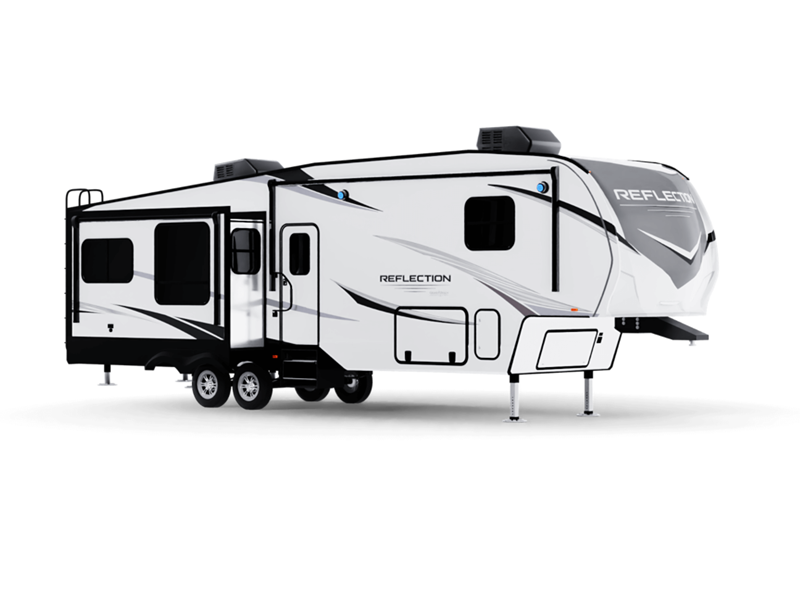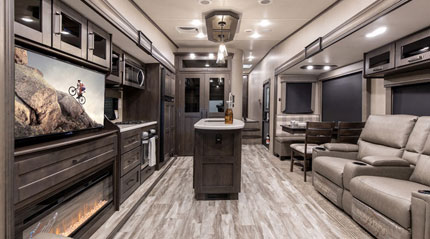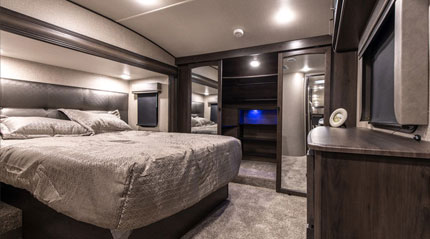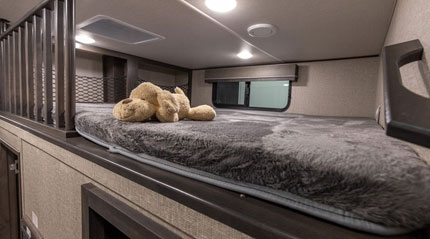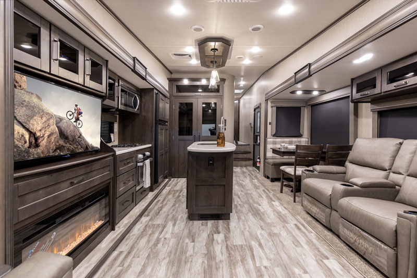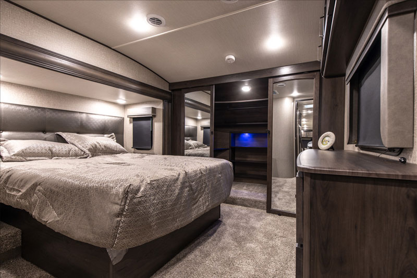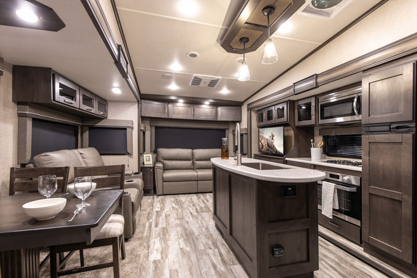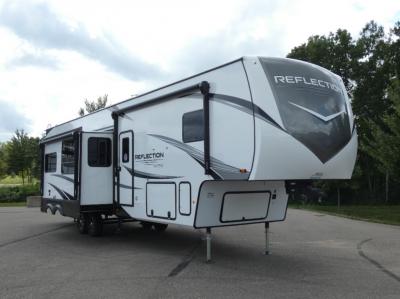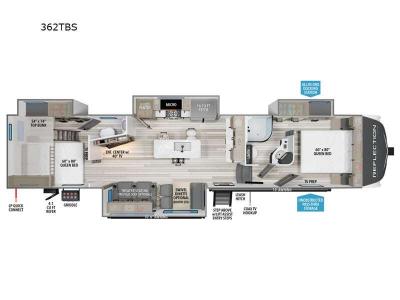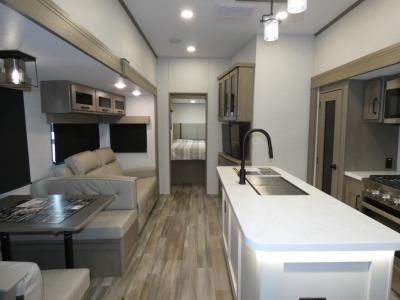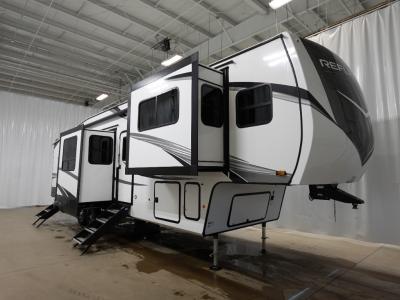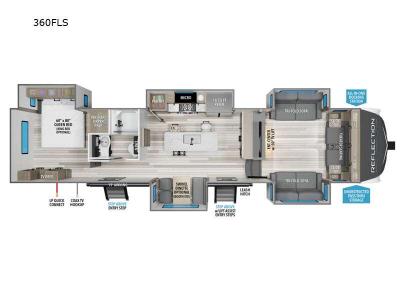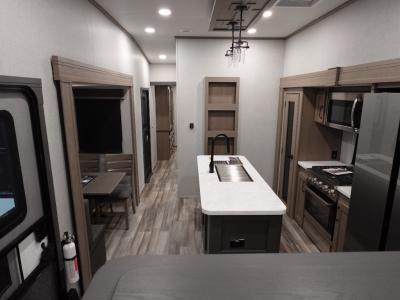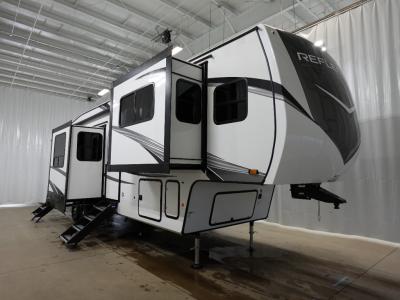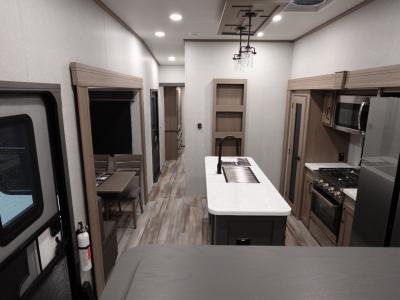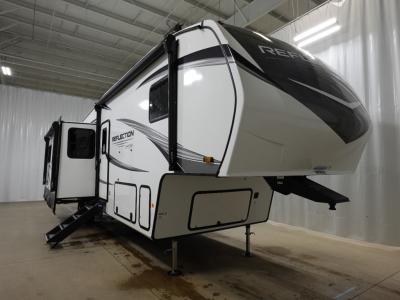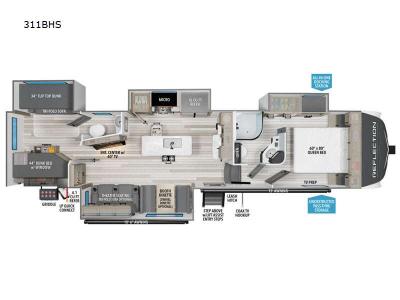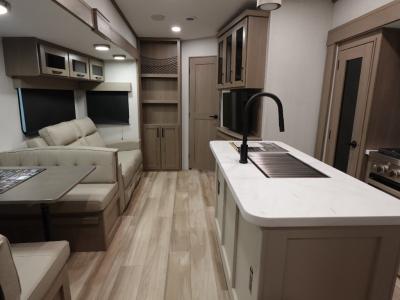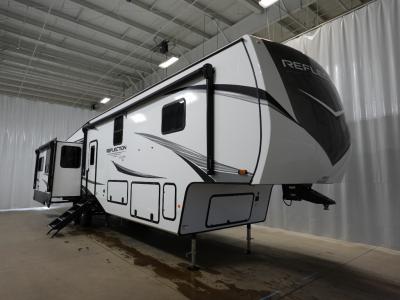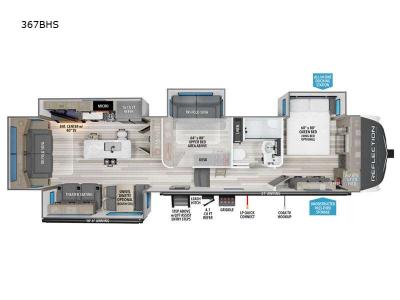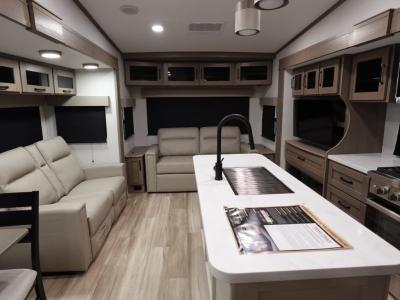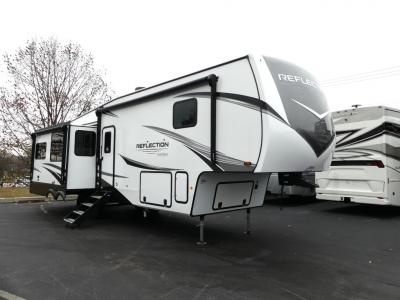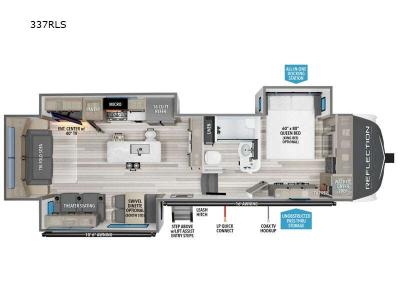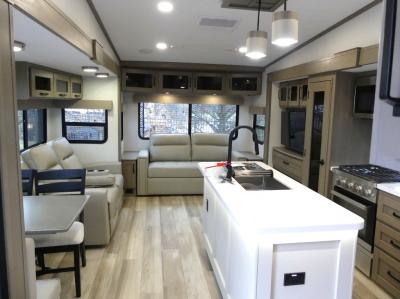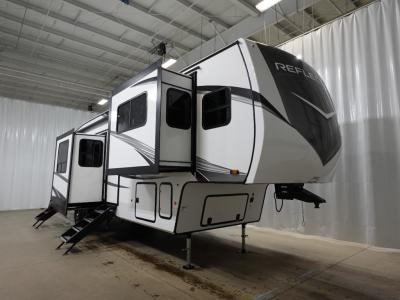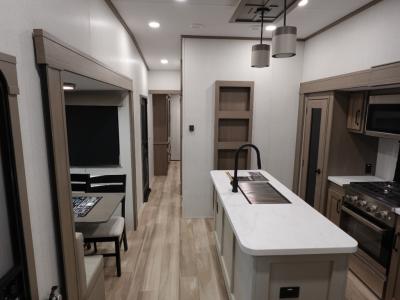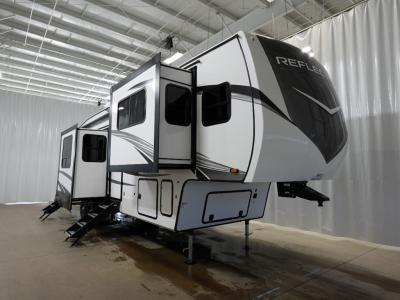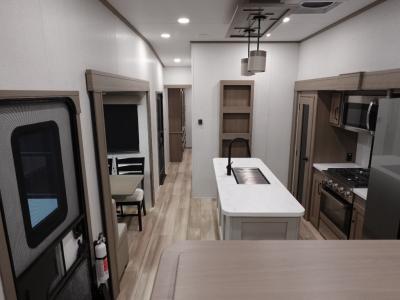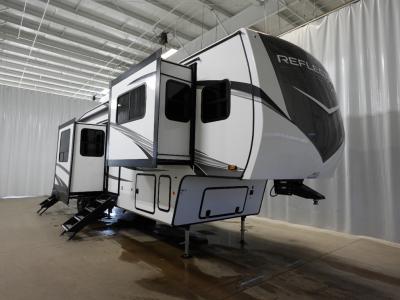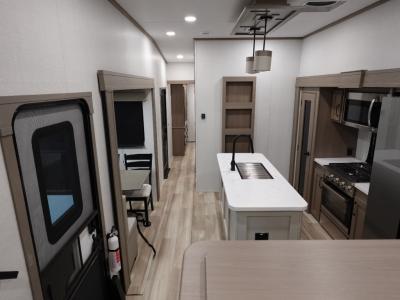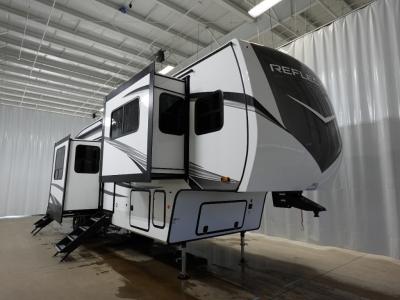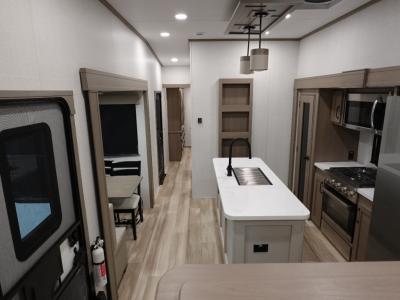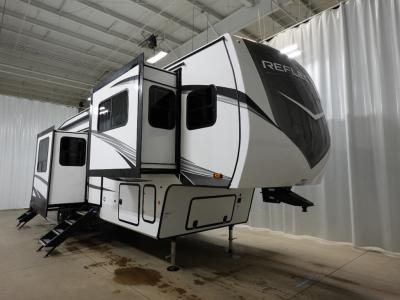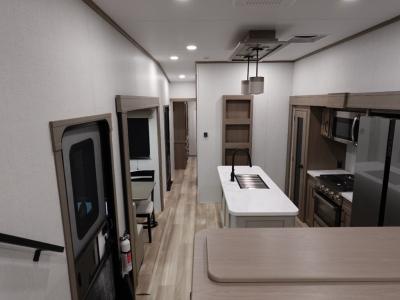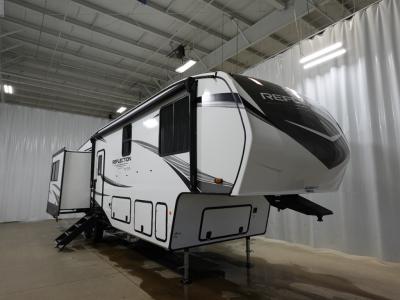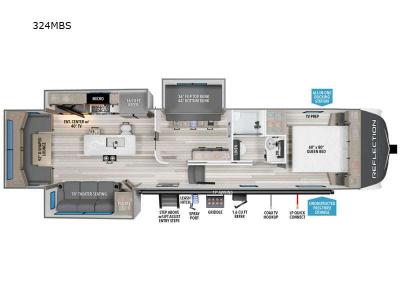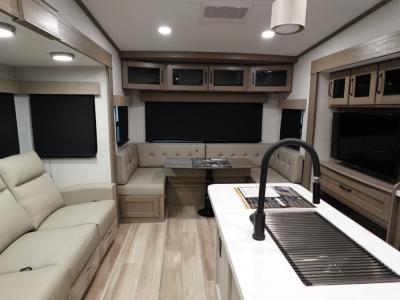Grand Design Reflection Fifth Wheels
Reflection: Luxury, Value, And Towability All-In-One.
The Grand Design Reflection combines luxury, value, and towability in one amazing package. Grand Design’s commitment to exceeding customer expectations, in quality and service, has quickly made the Reflection a top-selling name in North America. If you want the best-in-class, you found it.


WHY CHOOSE Reflection
- Gelcoat Fiberglass Exterior
- Luxury Hand Rubbed Maple Cabinet Doors
- Residential Quality Carpet
- Solid Surface LG Countertops
WHY GENERAL RV?
- Best Brands
- Largest Selection
- Award Winning Service
- 21 Locations
- Family-owned since 1962
Fifth Wheel
-
Stock #311537Clarkston, MIStock #311537Clarkston, MI
- MSRP: $91,269
- You Save: $16,770
- Sale Price: $74,499
From $498* /mo.Get Best Price View Details » -
Stock #312344Philadelphia, PAStock #312344Philadelphia, PA
- MSRP: $99,836
- You Save: $19,837
- Sale Price: $79,999
From $535* /mo.Get Best Price View Details » -
Stock #312343Grand Rapids, MIStock #312343Grand Rapids, MI
- MSRP: $99,836
- You Save: $19,837
- Sale Price: $79,999
From $535* /mo.Get Best Price View Details » -
Stock #312300South Weber, UTStock #312300South Weber, UT
- MSRP: $91,547
- You Save: $16,548
- Sale Price: $74,999
From $501* /mo.Get Best Price View Details » -
Stock #311540Philadelphia, PAStock #311540Philadelphia, PA
- MSRP: $99,118
- You Save: $19,619
- Sale Price: $79,499
From $532* /mo.Get Best Price View Details » -
Stock #317435Philadelphia, PAStock #317435Philadelphia, PA
- MSRP: $83,972
- You Save: $14,973
- Sale Price: $68,999
From $461* /mo.Get Best Price View Details » -
Stock #317455North Canton, OHStock #317455North Canton, OH
- MSRP: $99,836
- You Save: $19,837
- Sale Price: $79,999
From $535* /mo.Get Best Price View Details » -
Stock #317451Birch Run, MIStock #317451Birch Run, MI
- MSRP: $99,836
- You Save: $19,837
- Sale Price: $79,999
From $535* /mo.Get Best Price View Details » -
Stock #317456Salt Lake City, UTStock #317456Salt Lake City, UT
- MSRP: $99,836
- You Save: $19,837
- Sale Price: $79,999
From $535* /mo.Get Best Price View Details » -
Stock #317457Richmond, VAStock #317457Richmond, VA
- MSRP: $99,836
- You Save: $19,837
- Sale Price: $79,999
From $535* /mo.Get Best Price View Details » -
Stock #317458Mt. Clemens, MIStock #317458Mt. Clemens, MI
-
Stock #312304Jacksonville, FLStock #312304Jacksonville, FL
- MSRP: $84,592
- You Save: $14,593
- Sale Price: $69,999
From $468* /mo.Get Best Price View Details »
Loading
-
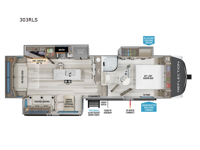 Zoom
Zoom
Reflection 303RLS
(15 in stock)Rear Living Area, Kitchen Island, 32 ft 10 in in length, weighs 10100 lbs lbs, sleeps up to 5, , many colors ...more
Relax on the theater seats while watching TV! -
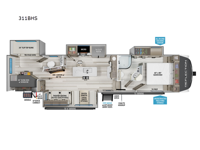 Zoom
Zoom
Reflection 311BHS
(2 in stock)Bunkhouse, Outdoor Kitchen, 36 ft 11 in in length, weighs 11700 lbs lbs, sleeps up to 7, , many colors ...more
Rear bunkhouse with a half bath for privacy! -
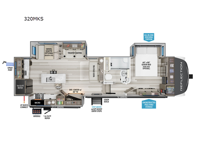 Zoom
Zoom
Reflection 320MKS
(2 in stock)Kitchen Island, Front Bedroom, 34 ft 9 in in length, weighs 11100 lbs lbs, sleeps up to 5, , many colors ...more
Use the desk to work while away from home! -
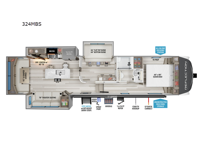 Zoom
Zoom
Reflection 324MBS
(7 in stock)Bunkhouse, U Shaped Dinette, 37 ft 0 in in length, weighs 11200 lbs lbs, sleeps up to 6, , many colors ...more
Middle bunkhouse with a full-size dresser for more clothes! -
 Zoom
Zoom
Reflection 337RLS
(20 in stock)Rear Living Area, Kitchen Island, 35 ft 7 in in length, weighs 11200 lbs lbs, sleeps up to 5, , many colors ...more
A sofa bed beside the fireplace, super cozy! -
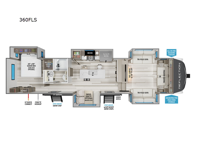 Zoom
Zoom
Reflection 360FLS
(7 in stock)Front Living, Kitchen Island, 39 ft 2 in in length, weighs 12388 lbs lbs, sleeps up to 7, , many colors ...more
A front living area is perfect for movie nights! -
 Zoom
Zoom
Reflection 362TBS
(5 in stock)Bunkhouse, Kitchen Island, 39 ft 11 in in length, weighs 12500 lbs lbs, sleeps up to 7, , many colors ...more
A bath and a half makes for a clean decision! -
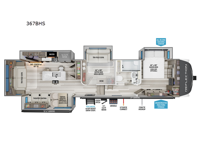 Zoom
Zoom
Reflection 367BHS
(3 in stock)Rear Living Area, Kitchen Island, 41 ft 1 in in length, weighs 12900 lbs lbs, sleeps up to 9, , many colors ...more
An extra room for the kids or use as an office, plus a loft!
Reflection Features:
Standard Features (2025)
***PLEASE NOTE: Features and Options separated by type below
---------------------------------------------------
TRAVEL TRAILERS
Exterior
- 80% Tint Radius Safety Glass Windows
- Battery Kill Switch in Pass Thru Storage Area
- 30# LP Bottles (2) with cover
- 30" Radius Entry Door
- Outside Shower
- Factory Installed Roof Ladder
- Marine Grade LED Hitch Light
Construction
- Gel Coat Exterior Sidewalls
- Residential 5" Truss Rafters (16" O.C.)
- Walk On Roof Decking
- Fiberglass and Radiant Foil Roof and Front Cap Insulation
- One-Piece TPO Roof Membrane with Limited Lifetime Warranty
- Easy Access Low Point Drain Valves
- Laminated Aluminum Framed Side Walls (R-9)
- Laminated Aluminum Framed Roof and End Walls in Slide Rooms (R-9)
- Aluminum Framed Main Floor (R-30*)
- Residential Wood Framed Roof (R-40*)
- Laminated Aluminum Framed Rear Wall (R-9)
- Aerodynamic Front Cap w/ Max Turn Radius and Integrated LED Lights
- Heated & Enclosed Dump Valves
- Heated & Enclosed Underbelly w/ Circulating Heat
- Thermofoil Insulation Under Holding Tanks
- EZ Winterization Valve in Utility Center
- Insulated Slideout Floors
Running Gear
- Aluminum Wheels with Goodyear Endurance Tires
Interior
- Residential Hardwood Cabinet Doors
- Solid Hardwood Drawer Fronts
- Solid Core Cabinet Stiles
- Pre-drilled and Screwed Cabinetry
- Ball Bearing Full Extension Drawer Glides
- Large Panoramic Slide Room Windows
- Premium Congoleum Flooring
- Ductless Flooring Throughout Living Area
- Residential Style Window Treatments
- LED Lighting with Motion Sensors (Key Areas)
- Residential Matte Black Cabinet Hardware
- Hardwood Galley Side Trim Moldings
- Adjustable A/C Vents
- Tri-Fold Hide-A-Bed Sofa (Model Specific)
- Blackout Roller Shade
Kitchen
- Deep Seated Stainless Steel Sink
- Modern Glass Refrigerator Door Fronts
Electrical
- Integrated Front Cap LED Lights
- 180W Roof Mounted Solar Panel
- Roof Mounted Quick Connect Plugs
- 60 Amp Charge Controller
- Solar Disconnect
HVAC
- Heat Duct and A/C Vents in Bathroom
- 35K BTU High Capacity Furnace
Plumbing
- High Capacity Water Pump with Interior and Exterior Switch
- Extra Large 2" Fresh Water Drain Valve
Bedroom
- Functional Wardrobe Closet
- 60 x 80 Mattress with Residential Bedspread
- Oversized Bed Base Storage
- Bedroom Heat Registers
Bathroom
- Spacious Shower with Glass Door
- Power Vent Fan
- Large Vanity Top w/ Deep Sink
- Large Medicine Cabinet with Mirror
Appliance
- 12V 10 or 16 Cu. Ft. Refrigerator (Floorplan Specific)
Electronics
- Cable/SAT Prep
- TravlFi On-Board WiFi Ready
Packages
Peace of Mind Package
- Residential Cabinetry
- Universal All-In-One Docking Station
- Metal Slam Latch Front Cargo Doors
- On Demand Tankless Water Heater
- Porcelain Toilet with Foot Flush
- High-Rise Faucet with Pullout Sprayer
- Aluminum Entry Steps
- Theater Seats
- Painted Fiberglass Front Cap
- Residential Booth Dinette
- LP Quick Connect
- Anti-Lock Braking System
- Roller Shades
- 6' Coiled Break Away Cable
- Deep Seated Stainless Steel Kitchen Sink
- Walk-on Roof
- Aluminum Rims
- Spare Tire & Carrier
- 2” Receiver Hitch Upgrade
- Solid Surface Countertops
- Solid Surface Sink Covers
Ultimate Power Package
- 30" Stainless Steel Microwave
- 15k Ducted Main A/C
- "One-Touch" Electric LED Awning
- Maxx Air Fan
- AM/FM//HDMI/Bluetooth Stereo
- 50 AMP Service, Wired and Framed for 2nd A/C
- High Definition LED TV
- Detachable Power Cord with LED Light
- Power Front & Rear Stabilizer Jacks
- LED Interior Lighting
- Motion Sensor Entry Lighting (LED)
- Compass Connect
- Tire Linc TPMS
Arctic 4-Seasons Protection Package
- 35k BTU High Capacity Furnace
- Double Insulated Roof and Front Cap
- Heated and Enclosed Dump Valves
- Heated and Enclosed Underbelly w/ Circulating Heat
- Thermofoil Insulation under Holding Tanks
- EZ Winterization Valve in Utility Center
- Insulated Slide-out Floors
- Dual Attic Vents
- 12v Heat Pads on Holding Tanks
Solar Package
- 180W Roof Mounted Solar Panel
- Roof Mounted Quick Connect Plugs
- 60 Amp Charge Controller
- 12V 10 Cu. Ft. Refrigerator
- Inverter Prep
- Solar Disconnect
--------------------------------------------------
FIFTH WHEELS
Exterior
- 80% Tint Radius Safety Glass Windows
- Extended Pin Box
- 30# LP Bottles (2)
- 30" Radius Entry Door
- Outside Shower
- Factory Installed Roof Ladder
- Step-Above with Lift-Assist Entry Steps
- LP Quick Connect
- 6' Coiled Break Away Cable
- Unobstructed Pass Thru Storage
- "One Touch" Electric LED Awning
Construction
- Aerodynamic Front Cap with Max Turn Radius
- High-Gloss Gel Coat Exterior Sidewalls
- Residential 5" Truss Rafters (16" O.C.)
- Walk On Roof Decking
- Fiberglass and Radiant Foil Roof and Front Cap Insulation
- One-Piece TPO Roof Membrane with Limited Lifetime Warranty
- Laminated Aluminum Framed Rear Wall (R-9)
- Laminated Aluminum Framed Side Walls (R-9)
- Laminated Aluminum Framed Roof and End Walls in Slide Rooms (R-9)
- Aluminum Framed Main Floor (R-30*)
- Residential Wood Framed Roof (R-40*)
- Metal Slam Latch Front Cargo Doors
- Painted Fiberglass Front Cap
- 2" Receiver Hitch Upgrade
Running Gear
- Rubberized Suspension Equalizer
- Aluminum Wheels with Goodyear Endurance Tires
- Aluminum Rims
- Spare Tire and Carrier
- Anti-Lock Brake System
Interior
- Residential Hardwood Cabinet Doors
- Solid Hardwood Drawer Fronts
- Louvered Tread Steps to Bedroom
- Solid Core Cabinet Stiles
- Pre-drilled and Screwed Cabinetry
- Ball Bearing Full Extension Drawer Glides
- Tri-Fold Hide-A-Bed Sofa (Model Specific)
- Large Panoramic Slide Room Windows
- Premium Congoleum Flooring
- Ductless Flooring Throughout Living Area
- Residential Style Window Treatments
- Blackout Roller Shade Window Covering
- Theater Seats
- Residential Booth Dinette
- Solid Surface Countertops & Sink Covers
Kitchen
- Hardwood Galley Slide Trim Molding
- Deep Seated Stainless Steel Sink
- Modern Glass Refrigerator Door Fronts
- High-Rise Faucet w/ Pullout Sprayer
Electrical
- Marine Grade LED Hitch Light
- LED "Night Lights" Under Bedroom Slide
- Battery Kill Switch in Pass Thru Storage Area
- LED Lighting with Motion Sensors (Key Areas)
- Universal All-In-One Docking Station
- 370W Roof Mounted Solar Panel
- Roof Mounted Quick Connect Plugs
- 60 Amp Charge Controller
- Inverter Prep
- Solar Disconnect
HVAC
- Heat Duct and A/C Vents in Bathroom
- Power Vent Fan
- Bedroom Heat Registers
- Adjustable A/C Vents
- 15K Ducted Main A/C
Plumbing
- High-Capacity Water Pump w/ Interior & Exterior Switch
- Extra Large 2" Fresh Water Drain Valve
- Easy Access Low Point Drain Valves
- On-demand Tankless Water Heater
Bedroom
- Functional Wardrobe Closet
- Oversized Bed Base Storage
- 60 x 80 Mattress with Residential Bedspread
- Bedroom Heat Registers
Bathroom
- Spacious Shower with Glass Door
- Large Vanity Top w/ Deep Sink
- Large Medicine Cabinet with Mirror
- Porcelain Toilet with Foot Flush
Appliance
- 12V 16 Cu. Ft. Refrigerator
- 30" Stainless Steel Microwave
Electronics
- Cable/SAT Prep
Packages
Peace of Mind Package
- Residential Cabinetry
- Universal All-In-One Docking Station
- Metal Slam Latch Front Cargo Doors
- On Demand Tankless Water Heater
- Porcelain Toilet with Foot Pedal Flush
- High-Rise Faucet with Pullout Sprayer
- Step-Above Entry Steps with Lift Assist
- Theater Seats
- Painted Fiberglass Front Cap
- Residential Booth Dinette
- LP Quick Connect
- Roller Shades
- 6' Coiled Break Away Cable
- Deep Seated Stainless Steel Kitchen Sink
- Walk-on Roof
- Aluminum Rims
- Spare Tire & Carrier
- 2" Receiver Hitch
- Solid Surface Countertops
- Solid Surface Sink Covers
Ultimate Power Package
- 30" Stainless Steel Microwave
- 15K BTU Ducted A/C
- "One-Touch" Electric LED Awning
- Maxx Air Fan
- AM/FM/HDMI/Bluetooth Stereo
- 50 AMP Service, Wired and Framed for 2nd A/C
- High Definition LED Television
- Detachable Power Cord with LED Light
- One Touch Automatic Leveling System
- LED Interior Lighting
- Motion Sensor Pass Thru Lighting (LED)
- Motion Sensor Entry Lighting (LED)
- Compass Connect
- Tire Linc TPMS
Arctic 4-Seasons Protection Package
- 35K BTU High Capacity Furnace
- Double Insulated Roof and Front Cap
- Heated and Enclosed Dump Valves
- Heated and Enclosed Underbelly w/ Circulating Heat
- Thermofoil Insulation under Holding Tanks
- EZ Winterization Valve in Utility Center
- Insulated Slide-out Floors
- Dual Attic Vents
- 12V Heat Pads on Holding Tanks
- Heated Pass Thru Storage Area
Solar Package
- 370W Roof Mounted Solar Panel
- Roof Mounted Quick Connect Plugs
- 60 Amp Charge Controller
- 12V 16 Cu. Ft. Refrigerator
- Inverter Prep
- Solar Disconnect
See us for a complete list of features and available options!
All standard features and specifications are subject to change.
All warranty info is typically reserved for new units and is subject to specific terms and conditions. See us for more details.
Due to the current environment, our features and options are subject to change due to material availability.
Manu-Facts:

 888-436-7578
888-436-7578 
