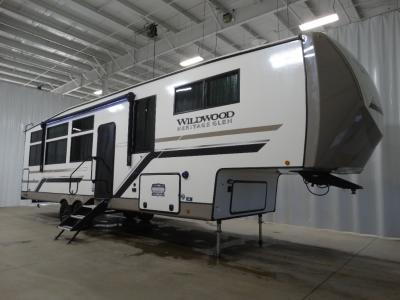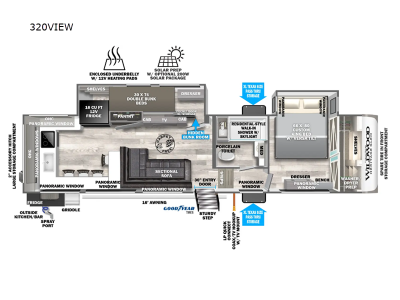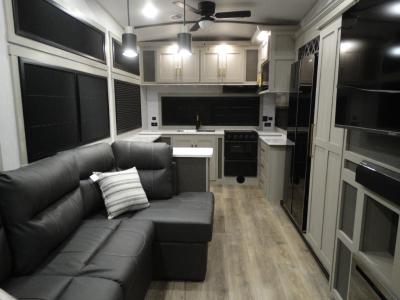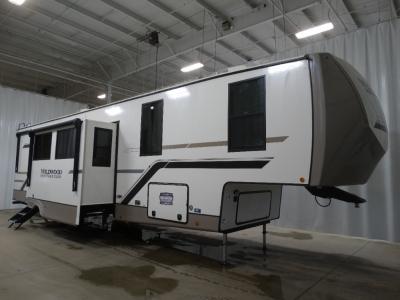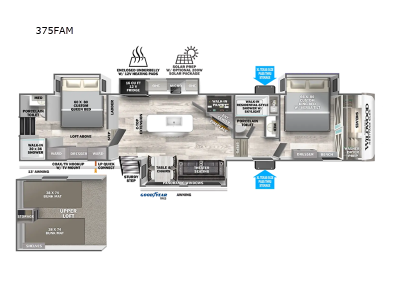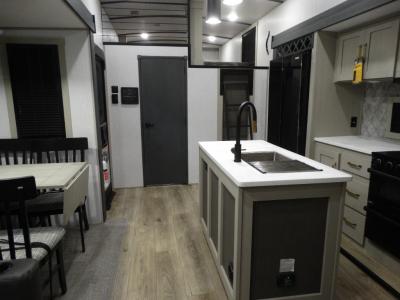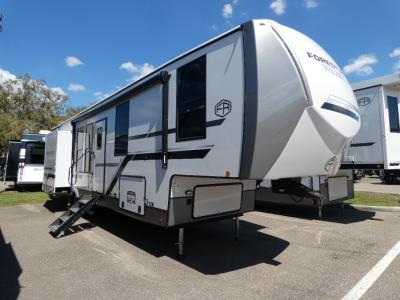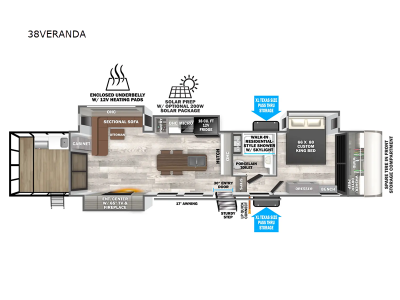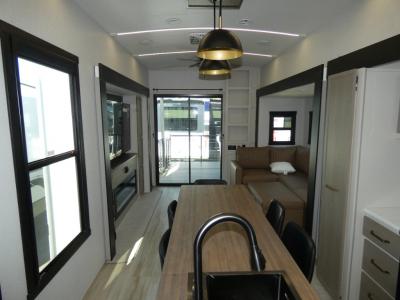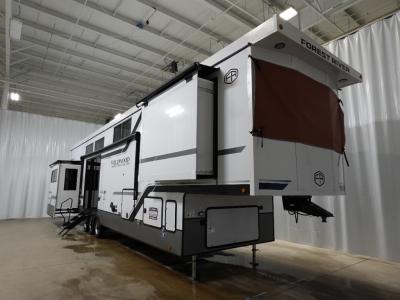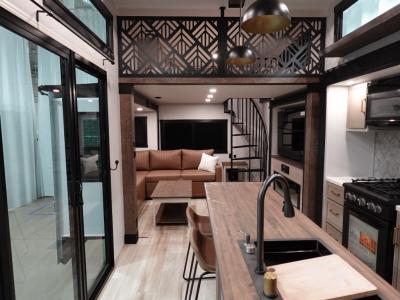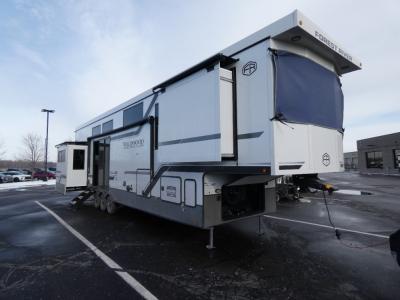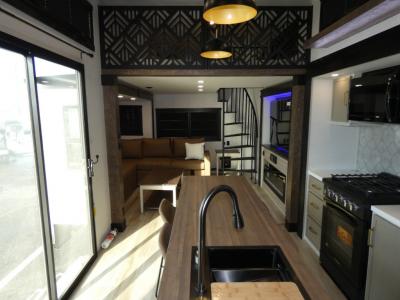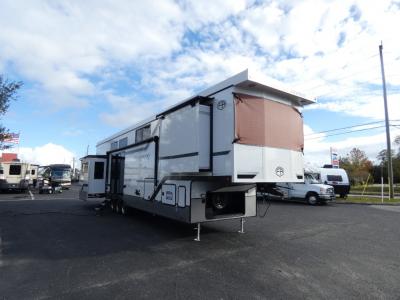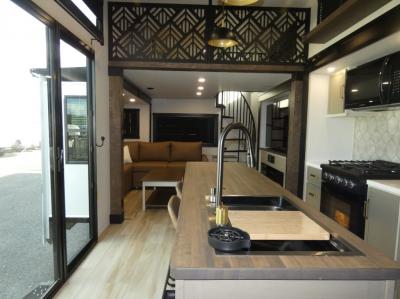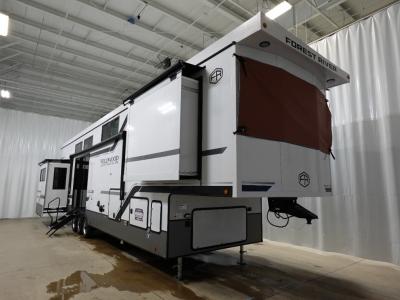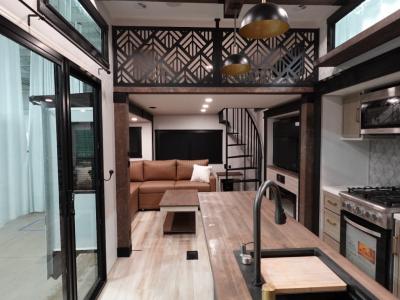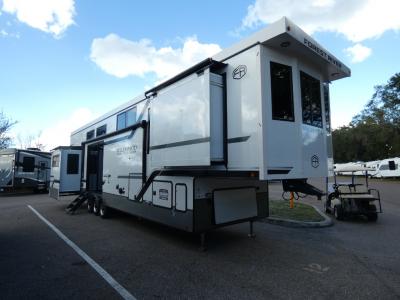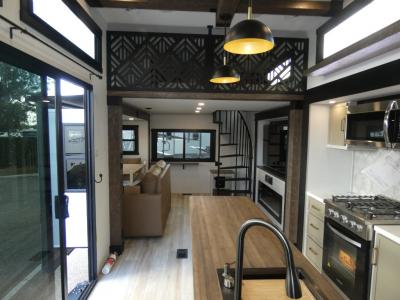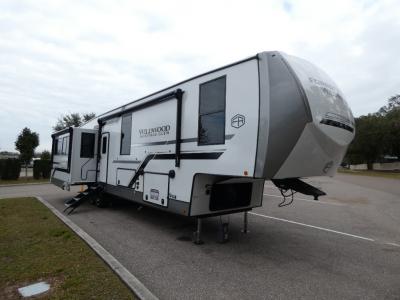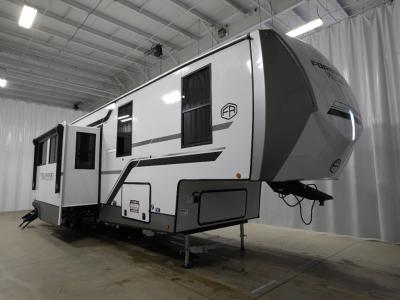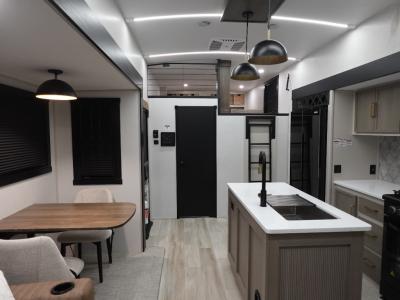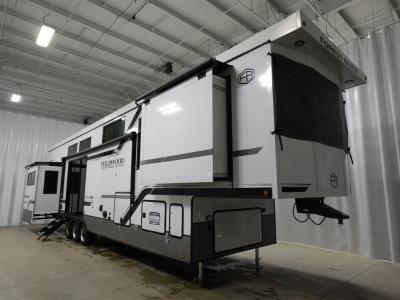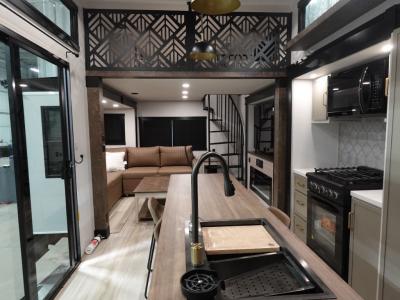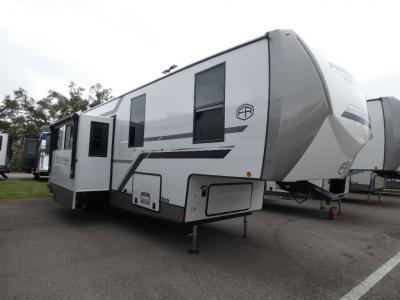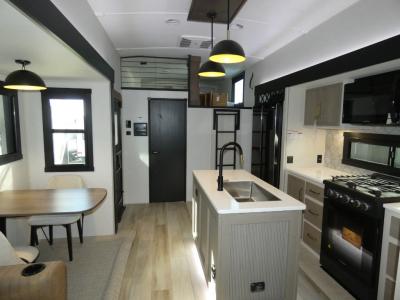Forest River RV Wildwood Heritage Glen Fifth Wheels
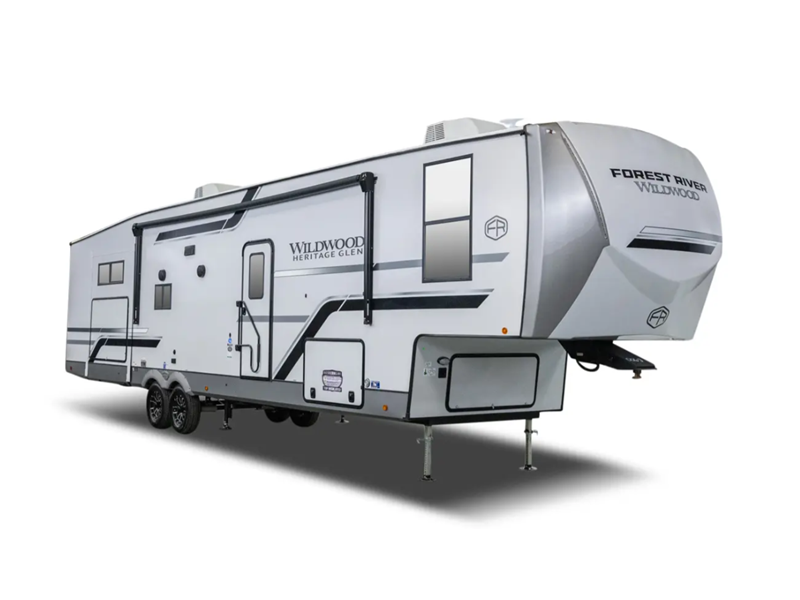
Promoting Fun And Value From Our Family To Yours
Only the finest attention to detail goes into each Heritage Glen. Our skilled craftsman have many years of experience building beautifully finished cabinetry. The solid nature of our well designed woodwork is another reason why Heritage Glen is the best built RV on the road.

WHY CHOOSE Wildwood Heritage Glen
- Intelligent Design
- Superior Craftsmanship
- Residential Finishes
- Quality Components
WHY GENERAL RV?
- Best Brands
- Largest Selection
- Award Winning Service
- 21 Locations
- Family-owned since 1962
Fifth Wheel
-
Stock #304030Salt Lake City, UTStock #304030Salt Lake City, UT
- MSRP: $84,503
- You Save: $31,504
- Sale Price: $52,999
From $354* /mo.Get Best Price View Details » -
Stock #304038Salt Lake City, UTStock #304038Salt Lake City, UT
- MSRP: $98,583
- You Save: $38,584
- Sale Price: $59,999
From $401* /mo.Get Best Price View Details » -
Stock #319728Tampa, FLStock #319728Tampa, FL
-
Stock #319518Salisbury, NCStock #319518Salisbury, NC
-
Stock #323087Wixom, MIStock #323087Wixom, MI
-
Stock #317003Ocala, FLStock #317003Ocala, FL
-
Stock #316994Salisbury, NCStock #316994Salisbury, NC
-
Stock #316997Tampa, FLStock #316997Tampa, FL
-
Stock #322484Tampa, FLStock #322484Tampa, FL
-
Stock #322489Salisbury, NCStock #322489Salisbury, NC
-
Stock #322502Huntley, ILStock #322502Huntley, IL
-
Stock #322491Tampa, FLStock #322491Tampa, FL
Loading
-
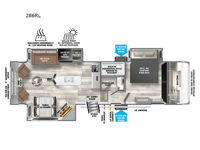 Zoom
Zoom
Wildwood Heritage Glen 286RL
Rear Living Area, Kitchen Island, 33 ft 11 in in length, weighs 9380 lbs lbs, sleeps up to 4, , many colors ...more
Dual opposing slides for extra living space! -
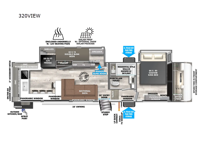 Zoom
Zoom
Wildwood Heritage Glen 320VIEW
(1 in stock)Bunkhouse, Outdoor Kitchen, 37 ft 11 in in length, weighs 10269 lbs lbs, sleeps up to 6, , many colors ...more
Hidden bunks for a unique fifth wheel! -
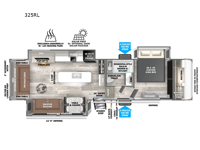 Zoom
Zoom
Wildwood Heritage Glen 325RL
Rear Living Area, Kitchen Island, 37 ft 8 in in length, weighs 10594 lbs lbs, sleeps up to 4, , many colors ...more
Dual opposing slides for extra living space! -
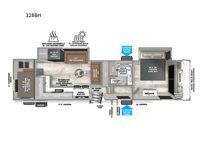 Zoom
Zoom
Wildwood Heritage Glen 328BH
Bunkhouse, Front Bedroom, 37 ft 10 in in length, weighs 10064 lbs lbs, sleeps up to 8, , many colors ...more
Versa Tilt on the bottom bunk to sit up and read! -
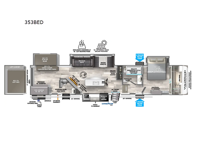 Zoom
Zoom
Wildwood Heritage Glen 353BED
Bunkhouse, Outdoor Kitchen, 43 ft 4 in in length, weighs 12634 lbs lbs, sleeps up to 10, , many colors ...more
A bunkhouse suite with its own half bath! -
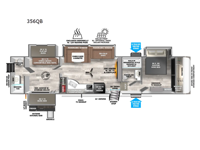 Zoom
Zoom
Wildwood Heritage Glen 356QB
Bunkhouse, Outdoor Kitchen, 43 ft 0 in in length, weighs 11249 lbs lbs, sleeps up to 10, , many colors ...more
Two full baths and two entries for convenience! -
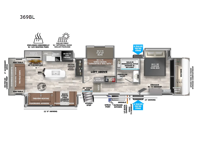 Zoom
Zoom
Wildwood Heritage Glen 369BL
(1 in stock)Bunkhouse, Rear Living Area, 43 ft 0 in in length, weighs 11669 lbs lbs, sleeps up to 10, , many colors ...more
A loft allows sleeping space for more family! -
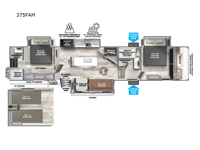 Zoom
Zoom
Wildwood Heritage Glen 375FAM
(4 in stock)Kitchen Island, Loft, 42 ft 9 in in length, weighs 12904 lbs lbs, sleeps up to 6, , many colors ...more
Dual opposing slides for extra living space! -
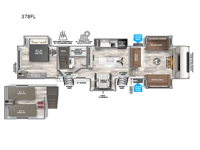 Zoom
Zoom
Wildwood Heritage Glen 378FL
(3 in stock)Front Living, Kitchen Island, 43 ft 6 in in length, weighs 11589 lbs lbs, sleeps up to 8, , many colors ...more
Stairs lead up to the loft with sleeping space! -
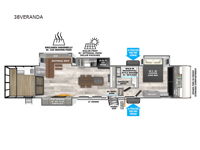 Zoom
Zoom
Wildwood Heritage Glen 38VERANDA
(1 in stock)Kitchen Island, Two Entry/Exit Doors, 43 ft 3 in in length, weighs 13309 lbs lbs, sleeps up to 4, , many colors ...more
A rear veranda will feel just like home! -
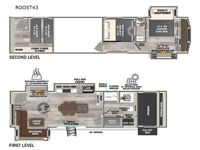 Zoom
Zoom
Wildwood Heritage Glen ROOST43
(7 in stock)Rear Living Area, Kitchen Island, 43 ft 9 in in length, weighs 15044 lbs lbs, sleeps up to 7, , many colors ...more
Plan to stay awhile in this residential fifth wheel!
Wildwood Heritage Glen Features:
Standard Features (2025)
***PLEASE NOTE: Features and Options separated by type below:
---------------------------------------------------
TRAVEL TRAILERS
Standard Features
- 10 Cu Ft Black Refrigerator (12V)
- Porcelain Toilet
- Full Length Barreled Ceilings for Additional Head Room
- Prepped for Roof-Mounted Solar Panel & Charge Controller
- Pantry Doors with Reeded Glass Inserts & Motion Sensor Lights
- 31" Mirrored-Front Electric Fireplace
- Laminated “Aluma Frame” Sidewalls & Floor with Block Foam Insulation
- Stackable Washer/Dryer Prep Std. (N/A 314BUD)
- Versa Queen in Bunk Slides
- Black Tank Flush
- Side-Mounted Heat Ducts = No Floor Vents (N/A 322VIEW)
- Step Above Aluminum Steps (Main Entry Door)
- LP Quick Connect
- Extra Large Pass Thru Storage w/ Slam Latch Baggage Doors
- Upgraded Bunk Mat (Bunk Models)
- Wood Door Casings IPO Plastic Door Casings
- Back Up Camera Prep
- Matte Gold Cabinet Hardware
- Power Tongue Jack w/ LED Docking Light
- Residential Single Bowl Undermount Sink
- LED Awning, Marker & Tail Lights
- Tri-Fold Sleeper Sofa Or Theater Sofa
- Undermount Spare Tire & Carrier
- Outside Shower w/ Hot & Cold Water
- 7-Way “Rain Defense” Plug Holder (Front Frame)
- Lippert On The Go Ladder Prep
Elevated Value Package (Included)
- WeatherShield One Piece Fiberglass Roof - Leading the Charge
- Square Windows with Built in Shades with Reflective Thermal-Foil Backing and Painted Hardwood Interior Trim
- Versa Tilt Power Bed Mechanism - Providing 14.5" of Additional Walk-Around Space (non-bed-slide models only)
- 60K BTU On-Demand Tankless Water Heaters
- JBL Sound System (Head Unit, Interior Speakers & Exterior Speakers)
- Maxxis Radial Tires w/ Black-Accented Aluminum Rims
Expedition Package (Included)
- 60" x 80" Beds in all Master Bedrooms (66 x 80 in 261FKRB, 270FKS, 308RL & 322VIEW)
- Wide Stance Axles
- 15K BTU Quiet Cool A/C on a Race Track Duct System
- 50 Amp Service w/ Wiring & Brace for Second A/C
- 2" Accessory Hitch Receiver
- Enclosed Underbelly w/ 12V Tank Heaters on all Holding Tanks
- 2-Tone Painted Fiberglass Front Cap w/ Automotive Windshield (Windshield N/A on 308RL)
- Outside Kitchen (261FKRB, 270FKS, 273RL, 310BHI, 314BUD)
- (4) Storage Bins Included Under Bed
- 50" LED Smart TV
--------------------------------------------------
FIFTH WHEELS
Standard Features
- Laminated “Aluma Frame” Sidewalls & Floor with Block Foam Insulation
- Full Length Barreled Ceilings Creating Additional Head Height & ~6'5" Upper Deck Head Room
- Prepped for Roof-Mounted Solar Panel & Charge Controller
- Versa Queen Convertible Bed/Sofa in Bunk Slides
- Extra Large Pass Thru Storage with Slam Latch Baggage Doors
- 31" Glass Mirror Front Electric Fireplace (36" in 378FL)
- Wood Door Casings IPO Plastic Door Casings
- Porcelain Toilet
- Back Up Camera Prep
- Step Above Aluminum Entry Steps (Main Entry Door)
- Soft Close Hidden Hinges on Cabinet Doors
- (4) Storage Bins Included Under Bed
- Side-Mounted Heat Ducts (Not Including Upper Deck)
- LP Quick Connect
- Lippert On-The-Go Ladder Prep
- Gold-Accented Faucets with Stainless Steel Sinks in all Bathrooms
- Power Stabilizer Jacks & Landing Gear
- Stainless Steel, Single Bowl Undermount Sink w/ Roll Up Sink Cover
- Summer Wind Colored Horizontal Plank Linoleum Flooring
- Saddle Colored Wood Cabinetry with Matte Gold Hardware
- LED Awning, Front Cap, Marker & Tail Lights
- 7-Way “Rain Defense” Plug Holder
Elevated Value Package (Included)
- High-End Solid Surface Countertops
- Square Windows w/ Built in Shades w/ Reflective Thermal-Foil Backing and Painted Hardwood Interior Trim
- JBL Sound System (Head Unit, Interior Speakers & Exterior Speakers
- 60K BTU On-Demand Tankless Water Heater
- RV Airflow Mechanism - Providing Minimum 25% Better Airflow
- Maxxis Radial Tires w/ Black-Accented Aluminum Rims
Expedition Package (Included)
- 1.7 cu. ft. Over-Range 30" Microwave
- Residential-Styled 4-Burner Gas Range
- 16 Cu Ft Refrigerator (12V)
- 2" Accessory Hitch For Storage Rack, etc. (N/A 356QB, 375FAM & 378FL)
- 15K BTU Quiet Cool A/C on a Race Track Duct System
- 50" LED Smart TV
- 50 AMP Service w/ Washer/Dryer Prep
- AccessiBelly Underbelly w/ 12V Tank Heaters on all Holding Tanks
- 30" Wide Main Entry Door with Window
- Mini-Max Electric Fan in All Bathrooms
- Outdoor Kitchen (320VIEW, 328BH, 356QB, 369BL)
- Full-Profile Front Cap with HUGE Functional Wardrobe (Wardrobe N/A 378FL)
--------------------------------------------------------
ROOST FIFTH WHEEL FEATURES AND OPTIONS
Standard Features
- 24" 4-Burner Gas Range & 30" OTR Residential Microwave
- Durable Textured Lining Exterior Storage with Pull-Out Tray
- Louvered Openings Above Custom King Bed Loft
- Maxxis Radial Tires w/ Black-Accented Aluminum Rims
- Flat Pitched Roof Sheds Water to the Off-Door-Side
- Park Model-Style Front End with Three Windows Facing the Front of The Campsite (STD)
- Vacuum-Bonded Laminated Sidewalls with Block Foam Insulation
- Aluminum-Framed Floors with 5/8" Tongue & Groove Flooring
- 6' 8" Clearance in All Rooms (excluding lofts)
- Prepped for Roof-Mounted Solar Panel & Charge Controller
- 72 x 80 King Bed in Master Bedroom
- Motion Sensor Lights by Spiral Stair Cases
- 48" Fireplace in Living Room & 31" Fireplace in Bedroom
- Residential-Inspired Wood Door Casings
- Backlit Mirrors in Both Bathrooms
- Porcelain Toilet in All Bathrooms
- Back Up Camera Prep
- Removable Step Above Aluminum Entry Steps (Main Entry Patio Door)
- Soft Close Hidden Hinges on Cabinet Doors
- Soft Close Ball-Bearing Drawer Glides
- (4) Storage Bins Included Under Bed
- LP Quick Connect
- Gun Metal Grey Kitchen Sink with Pull Down Sprayer and Glass Rinser
- Pop Up Outlets in Kitchen Area
- Porcelain Sink in Full Bathroom
- Hardwood Temple Cherry Door and Drawer Fronts with Matte Gold Hardware
- LED Awning, Front Cap, Marker & Tail Lights
- 7-Way “Rain Defense” Plug Holder
Elevated Value Package (Included)
- High-End Solid Surface & Maple-Stained Wood Countertops
- Square Windows w/ Built in Shades w/ Reflective Thermal-Foil Backing and Painted Hardwood Interior Trim
- JBL Sound System (Head Unit, Interior Speakers, Exterior Speakers & Subwoofer)
- 60K BTU On-Demand Tankless Water Heater
- (2) 15K BTU Quiet Cool Ducted Air Conditioner Units (Free 3rd A/C for Limited Time)
- Side-by-Side Built-In Washer & Dryer (Free for Limited Time)
- Premium Alley Grey High-Gloss Gel Coat Fiberglass Sidewalls
Expedition Value Package (Included)
- 20 Cubic Foot Refrigerator (12V)
- Race Track Air Conditioner Duct System (for max cooling efficiency)
- 65" LED Smart TV
- AccessiBelly Underbelly w/ 12V Tank Heaters on all Holding Tanks
- Triple-Paned Slider Entrance Door
- Dual Outdoor Refrigerators For Maximum Exterior Cold Storage
See us for a complete list of features and available options!
All standard features and specifications are subject to change.
All warranty info is typically reserved for new units and is subject to specific terms and conditions. See us for more details.
Due to the current environment, our features and options are subject to change due to material availability.
Manu-Facts:

Customer Satisfaction is Our #1 Priority.
At Forest River, Inc., your needs, interests, budget, and lifestyle are at the forefront of everything we do. This affects every step from design, to the manufacturing floor, and on to you, our Customer. Whatever your need—recreation, transportation, or cargo hauling—we strive to bring quality products within reach of everyone. It’s not just a slogan: “Customer Satisfaction is Our #1 Priority.”
In 1996, Forest River founder Peter Liegl had a vision. He foresaw an RV company dedicated to helping people experience the joy of the outdoors by building better recreational vehicles. After purchasing certain assets of Cobra Industries, the Company started manufacturing pop-up tent campers, travel trailers, fifth wheels and park models. Continually growing, Forest River now operates multiple manufacturing facilities throughout the United States producing Class A, B and C motorhomes, travel trailers, fifth wheels, toy haulers, pop-up tent campers, truck campers, park model trailers, destination trailers, cargo trailers, commercial vehicles, buses, pontoons, and mobile restroom trailers.
Our large production capacity enables us to fill our customers' orders promptly without cutting corners or rushing through production procedures. This ensures that each Forest River product is conscientiously built and undergoes thorough, detailed inspection before it's shipped to the customer. This guarantees that every family who desires quality recreation will find a Forest River product that serves their needs, interests, budget, and lifestyle.
 888-436-7578
888-436-7578 


