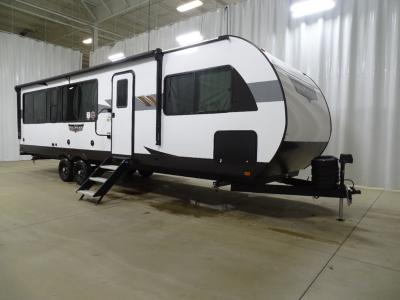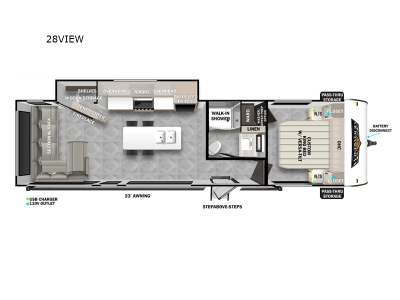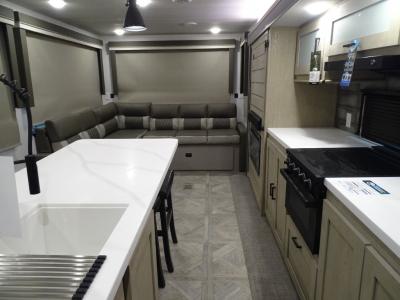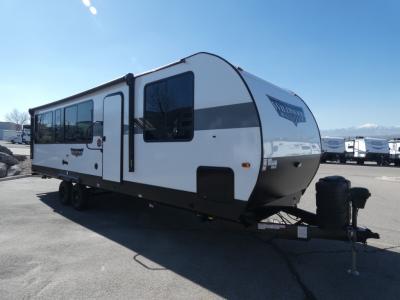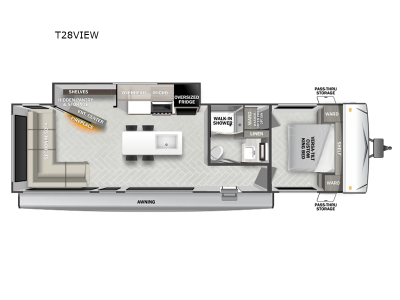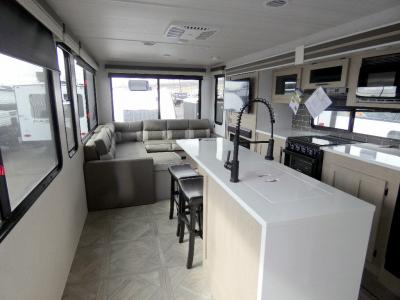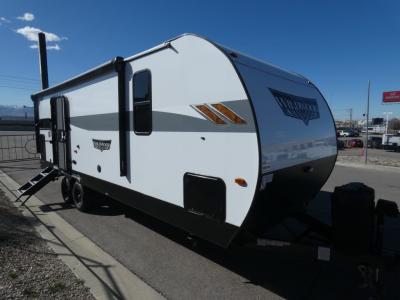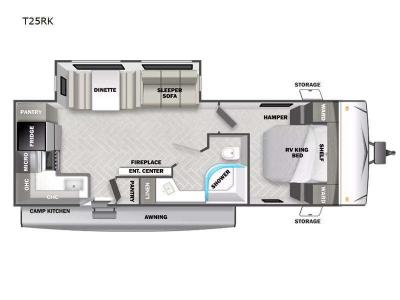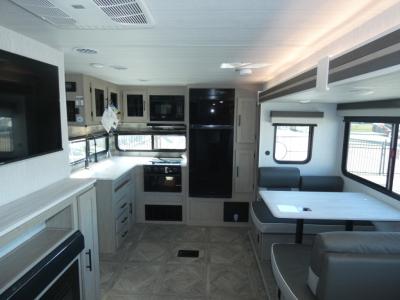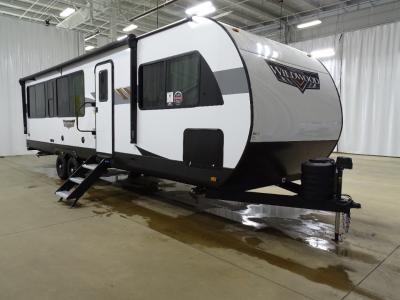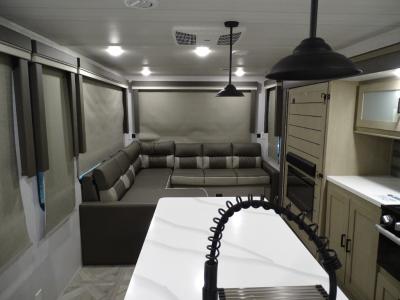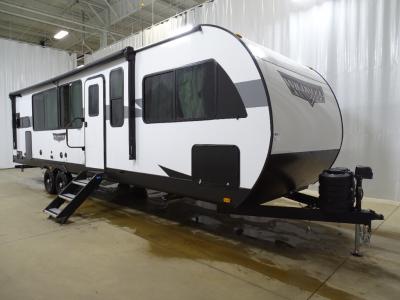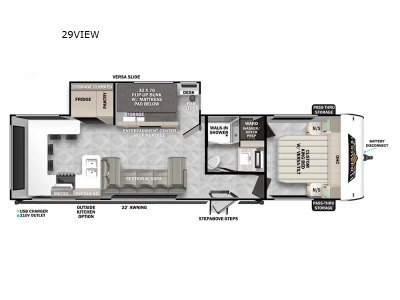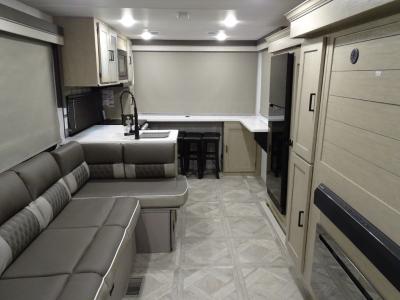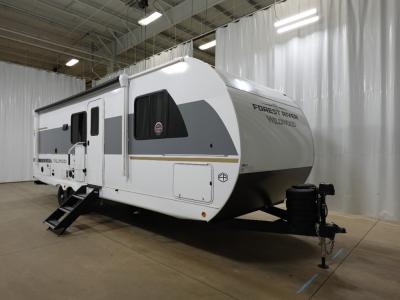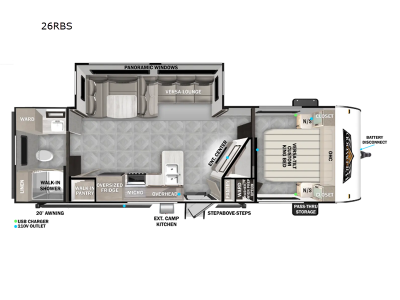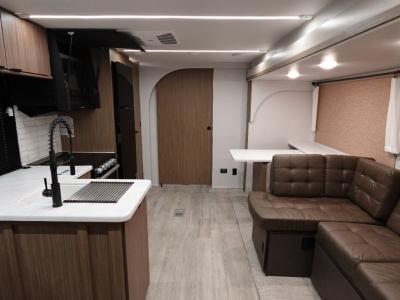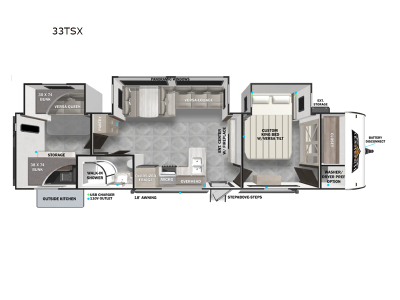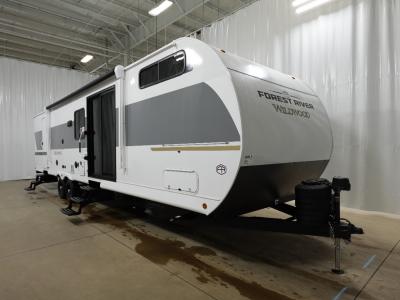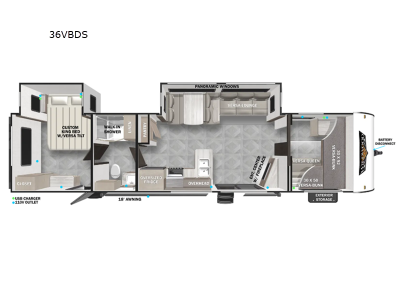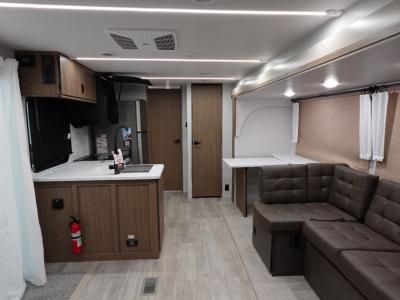Forest River RV Wildwood Travel Trailers
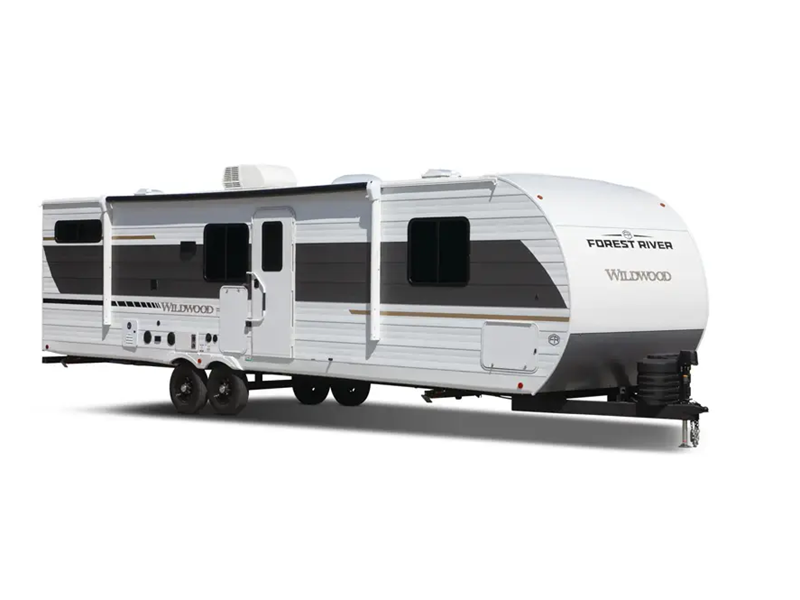
Wildwood: The Best In Quality & Convenience.
All Forest River Wildwood models offer more for the money spent. With extraordinary market share growth over the last 6 years the Wildwood has become the value buyers choice. The beautiful interiors are part of the reason. Wildwoods come with upgraded interiors, to give them a look you’d find in higher end RVs. The kitchen countertop, slide-out treatments, cabinet storage, window appointments, wood grain linoleum, bedspreads, shower curtains, and the finishes on appliances, cabinets and hardware, are major elements to their success. The Wildwood does not skimp on the details - windows, drawers, solid interior doors, cabinets or other features. Forest River is committed to manufacturing quality built products.

WHY CHOOSE Wildwood
- Wildwood Full Extension Drawer Guides
- Can be Towed By A Small Tow Vehicle
- Spacious Bathrooms
- LED Lighting
WHY GENERAL RV?
- Best Brands
- Largest Selection
- Award Winning Service
- 21 Locations
- Family-owned since 1962
Travel Trailer
-
Stock #304479Huntley, ILStock #304479Huntley, IL
-
Stock #306800Salt Lake City, UTStock #306800Salt Lake City, UT
-
Stock #306798Salt Lake City, UTStock #306798Salt Lake City, UT
-
Stock #307157Philadelphia, PAStock #307157Philadelphia, PA
-
Stock #307161Philadelphia, PAStock #307161Philadelphia, PA
-
Stock #309131Birch Run, MIStock #309131Birch Run, MI
-
Stock #310570Philadelphia, PAStock #310570Philadelphia, PA
-
Stock #313697Philadelphia, PAStock #313697Philadelphia, PA
-
Stock #310569Grand Rapids, MIStock #310569Grand Rapids, MI
-
Stock #313710Jacksonville, FLStock #313710Jacksonville, FL
-
Stock #313709Clarkston, MIStock #313709Clarkston, MI
-
Stock #313713Birch Run, MIStock #313713Birch Run, MI
-
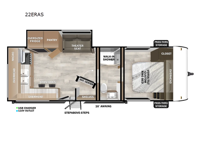 Zoom
Zoom
Wildwood 22ERAS
Walk-Thru Bath, Rear Kitchen, 28 ft 2 in in length, weighs 6197 lbs lbs, sleeps up to 2, , many colors ...more
Two bar stools at the kitchen countertop for breakfast! -
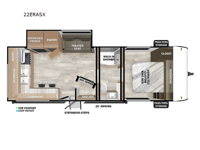 Zoom
Zoom
Wildwood 22ERASX
Walk-Thru Bath, Rear Kitchen, 28 ft 2 in in length, weighs 6347 lbs lbs, sleeps up to 2, , many colors ...more
Two bar stools at the kitchen countertop for breakfast! -
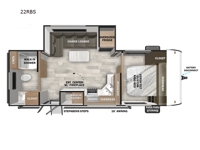 Zoom
Zoom
Wildwood 22RBS
(2 in stock)Front Bedroom, Rear Bath, 26 ft 11 in in length, weighs 5928 lbs lbs, sleeps up to 4, , many colors ...more
Enjoy a cozy evening by the fireplace! -
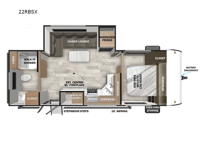 Zoom
Zoom
Wildwood 22RBSX
(3 in stock)Front Bedroom, Rear Bath, 26 ft 11 in in length, weighs 6078 lbs lbs, sleeps up to 4, , many colors ...more
Enjoy a cozy evening by the fireplace! -
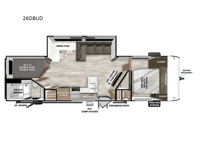 Zoom
Zoom
Wildwood 26DBUD
(4 in stock)Bunkhouse, Outdoor Kitchen, 33 ft 3 in in length, weighs 6923 lbs lbs, sleeps up to 8, , many colors ...more
An exterior camp kitchen for breakfast outdoors! -
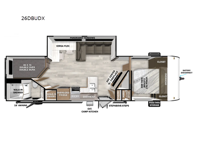 Zoom
Zoom
Wildwood 26DBUDX
Bunkhouse, Outdoor Kitchen, 33 ft 3 in in length, weighs 7073 lbs lbs, sleeps up to 8, , many colors ...more
An exterior camp kitchen for breakfast outdoors! -
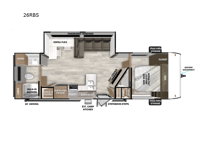 Zoom
Zoom
Wildwood 26RBS
(1 in stock)Outdoor Kitchen, Front Bedroom, 31 ft 0 in in length, weighs 6721 lbs lbs, sleeps up to 4, , many colors ...more
An exterior camp kitchen for breakfast outdoors! -
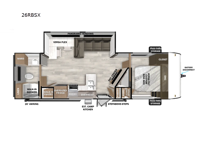 Zoom
Zoom
Wildwood 26RBSX
Outdoor Kitchen, Front Bedroom, 31 ft 0 in in length, weighs 6871 lbs lbs, sleeps up to 4, , many colors ...more
An exterior camp kitchen for breakfast outdoors! -
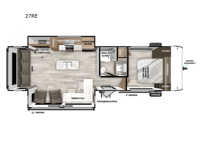 Zoom
Zoom
Wildwood 27RE
(1 in stock)Rear Living Area, Kitchen Island, 33 ft 8 in in length, weighs 7583 lbs lbs, sleeps up to 4, , many colors ...more
A hidden pantry behind the TV is convenient! -
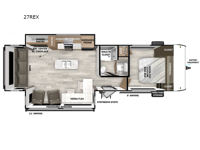 Zoom
Zoom
Wildwood 27REX
Rear Living Area, Kitchen Island, 33 ft 8 in in length, weighs 7733 lbs lbs, sleeps up to 4, , many colors ...more
A hidden pantry behind the TV is convenient! -
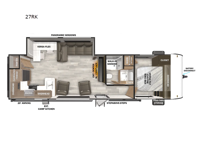 Zoom
Zoom
Wildwood 27RK
(5 in stock)Outdoor Kitchen, Rear Kitchen, 33 ft 6 in in length, weighs 6863 lbs lbs, sleeps up to 4, , many colors ...more
A rear kitchen with counter space! -
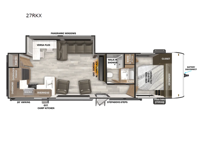 Zoom
Zoom
Wildwood 27RKX
(1 in stock)Outdoor Kitchen, Rear Kitchen, 33 ft 6 in in length, weighs 7013 lbs lbs, sleeps up to 4, , many colors ...more
A rear kitchen with counter space! -
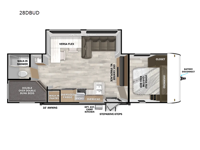 Zoom
Zoom
Wildwood 28DBUD
(1 in stock)Bunkhouse, Outdoor Kitchen, 29 ft 10 in in length, weighs 5885 lbs lbs, sleeps up to 8, , many colors ...more
Dine or work at the Versa Flex table! -
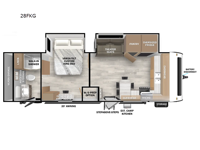 Zoom
Zoom
Wildwood 28FKG
Front Kitchen, Outdoor Kitchen, 32 ft 2 in in length, weighs 7789 lbs lbs, sleeps up to 2, , many colors ...more
A full rear bath with its own exterior entry door! -
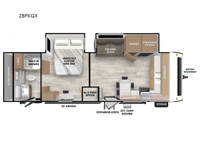 Zoom
Zoom
Wildwood 28FKGX
Front Kitchen, Outdoor Kitchen, 32 ft 2 in in length, weighs 7939 lbs lbs, sleeps up to 2, , many colors ...more
A full rear bath with its own exterior entry door! -
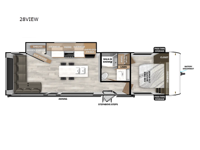 Zoom
Zoom
Wildwood 28VIEW
(4 in stock)Rear Living Area, Kitchen Island, 34 ft 8 in in length, weighs 7753 lbs lbs, sleeps up to 4, , many colors ...more
A kitchen island for dining and prep space! -
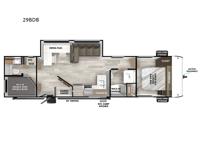 Zoom
Zoom
Wildwood 29BDB
Bunkhouse, Outdoor Kitchen, 36 ft 5 in in length, weighs 7853 lbs lbs, sleeps up to 7, , many colors ...more
A bunkhouse for the kids and a private bedroom for you! -
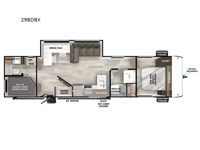 Zoom
Zoom
Wildwood 29BDBX
Bunkhouse, Outdoor Kitchen, 36 ft 5 in in length, weighs 8003 lbs lbs, sleeps up to 7, , many colors ...more
A bunkhouse for the kids and a private bedroom for you! -
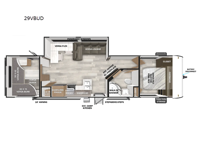 Zoom
Zoom
Wildwood 29VBUD
(3 in stock)Bunkhouse, Outdoor Kitchen, 36 ft 2 in in length, weighs 7728 lbs lbs, sleeps up to 7, , many colors ...more
A bunkhouse for the kids and a private bedroom for you! -
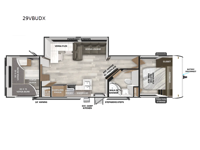 Zoom
Zoom
Wildwood 29VBUDX
Bunkhouse, Outdoor Kitchen, 36 ft 2 in in length, weighs 7878 lbs lbs, sleeps up to 7, , many colors ...more
A bunkhouse for the kids and a private bedroom for you! -
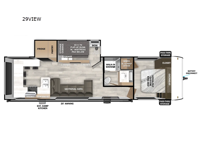 Zoom
Zoom
Wildwood 29VIEW
(4 in stock)Bunkhouse, Rear Kitchen, 34 ft 10 in in length, weighs 8001 lbs lbs, sleeps up to 5, , many colors ...more
Tucked away bunks for the kids or extra guests! -
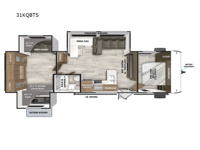 Zoom
Zoom
Wildwood 31KQBTS
(9 in stock)Bunkhouse, Outdoor Kitchen, 36 ft 7 in in length, weighs 8573 lbs lbs, sleeps up to 8, , many colors ...more
Opposing slides create a very spacious bunkhouse! -
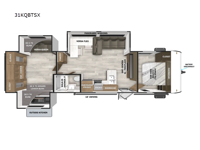 Zoom
Zoom
Wildwood 31KQBTSX
Bunkhouse, Outdoor Kitchen, 36 ft 7 in in length, weighs 8723 lbs lbs, sleeps up to 8, , many colors ...more
Opposing slides create a very spacious bunkhouse! -
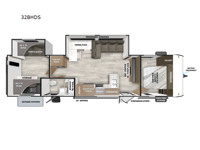 Zoom
Zoom
Wildwood 32BHDS
(4 in stock)Bunkhouse, Outdoor Kitchen, 36 ft 5 in in length, weighs 7993 lbs lbs, sleeps up to 7, , many colors ...more
Dual entry for quick and easy access! -
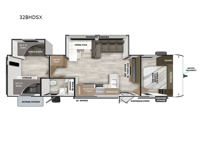 Zoom
Zoom
Wildwood 32BHDSX
(1 in stock)Bunkhouse, Outdoor Kitchen, 36 ft 5 in in length, weighs 8143 lbs lbs, sleeps up to 7, , many colors ...more
Dual entry for quick and easy access! -
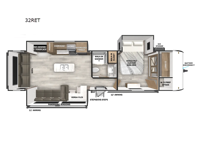 Zoom
Zoom
Wildwood 32RET
Rear Living Area, Kitchen Island, 37 ft 0 in in length, weighs 8853 lbs lbs, sleeps up to 5, , many colors ...more
Great living area with opposing slides and lounge chairs! -
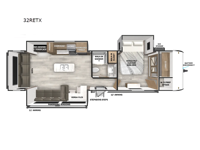 Zoom
Zoom
Wildwood 32RETX
Rear Living Area, Kitchen Island, 37 ft 0 in in length, weighs 9003 lbs lbs, sleeps up to 5, , many colors ...more
Great living area with opposing slides and lounge chairs! -
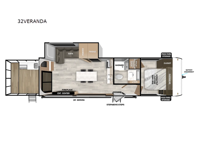 Zoom
Zoom
Wildwood 32VERANDA
(4 in stock)Kitchen Island, Two Entry/Exit Doors, 37 ft 10 in in length, weighs 8993 lbs lbs, sleeps up to 4, , many colors ...more
Sit out back on the porch! -
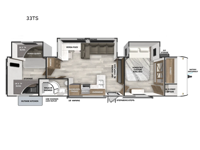 Zoom
Zoom
Wildwood 33TS
Bunkhouse, Outdoor Kitchen, 38 ft 9 in in length, weighs 9276 lbs lbs, sleeps up to 7, , many colors ...more
A private bunkhouse the kids will love! -
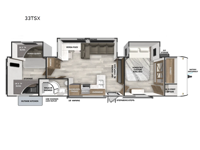 Zoom
Zoom
Wildwood 33TSX
(2 in stock)Bunkhouse, Outdoor Kitchen, 38 ft 9 in in length, weighs 9426 lbs lbs, sleeps up to 7, , many colors ...more
A private bunkhouse the kids will love! -
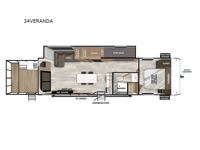 Zoom
Zoom
Wildwood 34VERANDA
Bunkhouse, Kitchen Island, sleeps up to 5, , many colors ...more
Bunk beds provide more sleeping space for guests! -
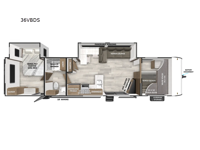 Zoom
Zoom
Wildwood 36VBDS
(1 in stock)Bunkhouse, Walk-Thru Bath, 38 ft 11 in in length, weighs 8533 lbs lbs, sleeps up to 7, , many colors ...more
A private bedroom with its own exterior entry door! -
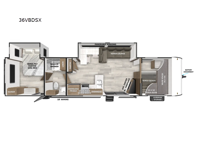 Zoom
Zoom
Wildwood 36VBDSX
(1 in stock)Bunkhouse, Walk-Thru Bath, 38 ft 11 in in length, weighs 8683 lbs lbs, sleeps up to 7, , many colors ...more
A private bedroom with its own exterior entry door! -
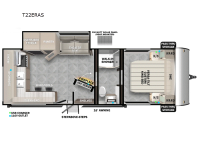 Zoom
Zoom
Wildwood T22ERAS
Walk-Thru Bath, Rear Kitchen, sleeps up to 2, , many colors ...more
Two bar stools at the kitchen countertop for breakfast! -
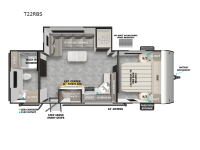 Zoom
Zoom
Wildwood T22RBS
Front Bedroom, Rear Bath, 27 ft 0 in in length, weighs 5647 lbs lbs, sleeps up to 4, , many colors ...more
Gaze out at the scenery through the panoramic window! -
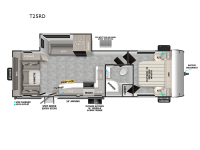 Zoom
Zoom
Wildwood T25RD
Outdoor Kitchen, U Shaped Dinette, 30 ft 11 in in length, weighs 6305 lbs lbs, sleeps up to 6, , many colors ...more
A U-shaped dinette for game night fun! -
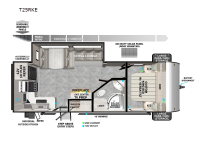 Zoom
Zoom
Wildwood T25RKE
Outdoor Kitchen, Rear Kitchen, 29 ft 7 in in length, weighs 5978 lbs lbs, sleeps up to 5, , many colors ...more
Pet friendly for your loyal furry friends! -
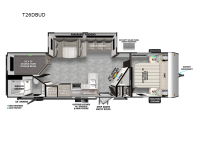 Zoom
Zoom
Wildwood T26DBUD
Bunkhouse, Outdoor Kitchen, 33 ft 9 in in length, weighs 6822 lbs lbs, sleeps up to 10, , many colors ...more
Sleep ten easily with bunks and a private bedroom! -
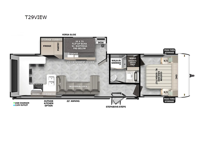 Zoom
Zoom
Wildwood T29VIEW
Bunkhouse, Outdoor Kitchen, 34 ft 11 in in length, weighs 7429 lbs lbs, sleeps up to 6, , many colors ...more
Wrap around counterspace with stools for dining!
Wildwood Features:
Standard Features
***PLEASE NOTE: Features and Options are separated by region below:
---------------------------------------------------
MIDWEST (2025)
New Features
- Retro/Metal Redesign
- 4K Blade Lighting
- JBL Speakers – Interior/Exterior
- 4K Awning Blade Lighting
- TFL Cabinet Doors
- Heavy Duty Cabinet Hinges
- Fold-Out Trash Can
- Versa-Range (N/A 27RE, 28VIEW & 32RET)
- Versa-Range Spice Rack (N/A 27RE, 28VIEW & 32RET)
- Stylish Backsplash Update
- Versa-Flex: Desk, Dinette & Chaise (Most Models)
- Lock & Groove Shiplap Islands (where applicable)
- Luminous Arched Radius Panels
- Expanded Kitchen Window
- Stylish Roller Shades
- Elegant Curtain Rods and Curtains
- Sleek Single Bowl Sink
- Pet Step in Bedroom
- Backlit Arched Radius Bathroom Mirror
- Revamped Bedroom Layout
- Enhanced Floating Shelves
- TFL Black Walnut Entertainment Shelf
- Pre-Installed TV Brackets (Living Area & Exterior)
Best in Class
- Versa Furniture
- Stow N Go Storage Solution
- MORryde™ StepAbove Triple Step (Entry Door) (N/A 36VBDS)
- TFL Cabinet Doors
- Roof Mount Solar Prep
- Adjustable Textured Roller Shades
- Backlit Radius Bathroom Mirror
- Built-In Laundry Hamper in Bedroom
- Back-Up Camera Prep
- JBL Stereo
- Flush Floor Slide-Out w/Marine Grade Flooring
- Exterior Accent Lighting
- Dimmable Interior LED “Blade Lighting” (Living Area)
- Heated & Enclosed Accessibelly
- LED “Blade Lighting” Under Awning
- 60K On-Demand Tankless Water Heater
Options
- Platinum Package: Fiberglass Exterior, 200W Solar Panel w/30 AMP Controller
- Spare Tire & Carrier
- Exterior Camp Kitchen (28DBUD Only)
- 15,000 BTU A/C IPO Standard 13,500 BTU
- 50 AMP Service w/Wire & Brace for 2nd A/C (Forced 28VIEW, 29VIEW & 32VERANDA)
- Washer/Dryer Prep (must check 50 Amp Service)(N/A 22ERAS, 22RBS, 29VBUD, 31KQBTS, 32BHDS & 36VBDS)
- Outside Shower
- 2nd 13.5k BTU Air Conditioner w/50 Amp Service
- Power Stabilizer Jack
- 200W Solar Panel w/30AMP Controller
- Dinette Booth IPO Versa Flex 27RE,27RK,32RET,33TS & 36VBDS
- U-Dinette Booth IPO Versa Flex 26DBUD, 26RBS, 28DBUD, 29BDB, 29VBUD, 31KQBTS & 32BHDS
--------------------------------------------------
NORTHWEST (2024)
Standard Features
- Extra Large Panoramic Window Package in Main Slide
- SolidStep Triple Step (Main Door Only)
- 12V, 10' Plus cubic refrigerator
- Seamless Countertops w/ undermount sink(No T-Molding)
- Modern Cloth Roller Shades w/ AutoStop
- Stow N Go Storage
- 200 watt expandable roof-mount solar panel with 30 amp charge controller
- Power Awning w/Adjustable Legs
- Power Tongue Jack
- Quick Drop stabilizer jacks
- External LED strip lighting
- Residential fiberglass insulation throughout
- 30" built-in electric fireplace (Heater) (Some models)
- (2) Zone residential soundbar speakers (some models)
- Friction hinge entry door
- Stainless steel roll-up sink cover
- Black tank flush
- Versa lounge (Some models)
- USB charging port package
- Bluetooth stereo
- Upgraded pillowtop mattress
- Upgraded appliance package
- Designer spring faucet
Construction Advantages
- 5/8" tongue & groove plywood floor decking
- xtrmPly, one-piece, seamless PVC roof membrane
- Steel I-beam frame, pre-cambered for stiffer structural support
- Steel-belted, radial load range ‘D’ tires
- 2" wall construction, 16" (or less) on center
- Residential fiberglass insulation throughout
- 13 Ply, Cross Micro-laminated header beam above slide out
- Triple seal slide-out system for moisture barrier
- Aerodynamic front profile for easy towing
- .040 smooth aluminum front profile for added rigidity
- Diamond plate front rock guard for added protection against road debris and rock chips
- Color coded water lines
- Rotocast seamless holding tanks
- 4" Bow-truss roof rafters
- Overslung axles for improved ground clearance
- Battery disconnect
- Removable under armor underbelly panels
- 12 volt, thermostatically controlled heat pads on all tanks
- Flush-floor slide-outs
Options
- E-Z Lube axles (Mandatory-FREE)
- Self-Adjusting Brakes (Mandatory-FREE)
- Full extension ball bearing drawer guides (Mandatory-FREE)
- Central Switch command center (Mandatory-FREE)
- (2) outside speakers (Mandatory-FREE)
- Radius entry door (Mandatory-FREE)
- 13.5 Ducted, roof mounted air conditioning (Mandatory-FREE)
- XL Exterior grab handle (Mandatory-FREE)
- Fiberglass exterior sidewalls
- 30# LP Bottles with cover
- Backpack rack (Flip down rear storage rack)
- Aluminum Wheels
Family Camping Package
- Flip-Up Countertop Extension (N/A on Some Models)
- Foot Flush Toilet
- Skylight Over Tub/Shower
- Coat Rack
- Cable TV Hookup
- LP Quick Disconnect
- Black Tank Flush
- Radial Tires
- Spare Tire & Carrier
- Detachable Power Cord
- Outside Shower
- 2nd Bunk Window
- Upgraded Hidden Hinges
- Tub/Shower Surround
- Ducted A/C
- Battery Disconnect
- Enclosed Holding Tanks w/12V Heat Strips
Best in Class Value Package
- 200W Expandable Roof Mount Solar Panel w/30 Amp Charge Controller
- 10 Cubic Foot 12V Refrigerator
- Extra Large Panoramic Window Package In Main Slide
- Power Awning w/Adjustable Legs
- Power Tongue Jack
- Fold-Down Entry Step (Main Entrance Only)
- External LED Strip Lighting
- Exterior Convenience Package (Friction Hinge Entry Door & Magnetic Latches On Baggage Doors)
- Green Package (Solar Prep & LED Interior Lighting)
- On Demand Water Heater
- Solid Surface Countertop w/Undermount Sink
- Versa Lounge (Select Models)
- USB Port Package
- Bluetooth Stereo
- Upgraded Mattress
- Upgraded Appliance Package
- Designer Spring Faucet
- Electric Fireplace w/Crystals (Not Available on All Models)
- Modern Cloth Roller Shades w/Autostop (Living Room & Bedroom)
--------------------------------------------------
SOUTHWEST (2025)
TRAVEL TRAILERS
New Features
- Retro/Metal Redesign
- 4K Blade Lighting
- JBL Speakers – Interior/Exterior
- 4K Awning Blade Lighting
- TFL Cabinet Doors
- Heavy Duty Cabinet Hinges
- Fold-Out Trash Can (per floor plan)
- Versa-Range (N/A 27RE, 28VIEW & 32RET)
- Versa-Range Spice Rack (N/A 27RE, 28VIEW & 32RET)
- Stylish Backsplash Update
- Versa-Flex: Desk, Dinette & Chaise (per floor plan
- Lock & Groove Shiplap Islands (where applicable)
- Luminous Arched Radius Panels
- Expanded Kitchen Window
- Stylish Roller Shades
- Elegant Curtain Rods and Curtains
- Sleek Single Bowl Sink
- Pet Step in Bedroom
- Backlit Arched Radius Bathroom Mirror
- Revamped Bedroom Layout
- Enhanced Floating Shelves
- TFL Black Walnut Entertainment Shelf (per floor plan)
- Pre-Installed TV Brackets (Living Area & Exterior)
Options
- Platinum Package: Fiberglass Exterior, 200W Solar Panel w/30 AMP Controller
- Spare Tire & Carrier
- Exterior Camp Kitchen (28DBUD Only)
- 15,000 BTU A/C IPO Standard 13,500 BTU
- 50 AMP Service w/Wire & Brace for 2nd A/C (Forced 28VIEW, 29VIEW & 32VERANDA)
- Washer/Dryer Prep (must check 50 Amp Service) (28VIEW, 29VIEW & 32Veranda
- Outside Shower
- 2nd 13.5k BTU Air Conditioner w/50 Amp Service
- Power Stabilizer Jack
- 200W Solar Panel w/30AMP Controller
Best In Class
- Versa Furniture
- Stow N Go Storage Solution
- MORryde™ StepAbove Triple Step (Entry Door) (N/A 36VBDS)
- TFL Cabinet Doors
- Roof Mount Solar Prep
- Adjustable Textured Roller Shades
- Backlit Radius Bathroom Mirror
- Built-In Laundry Hamper in Bedroom
- Back-Up Camera Prep
- JBL Stereo
- Flush Floor Slide-Out w/Marine Grade Flooring
- Exterior Accent Lighting
- Dimmable Interior LED “Blade Lighting” (Living Area)
- Heated & Enclosed Accessibelly
- LED “Blade Lighting” Under Awning
- 60K On-Demand Tankless Water Heater
------------------------------------------------------------
FIFTH WHEELS
Outside Features
- Solid Folding Entry Steps (Primary)
- 15K A/C w/50 Amp Service w/BR A/C Prep
- LED Lighted Front Cap
- Roof Ladder Prep
- Aluminum Wheels
- Rear Quick Drop Stabilizer Jacks
- Outside Marine Speakers & Ext TV Backer
- 200W Solar Panel w/Regulator
- 60K BTU Tankless Water Heater
- Enclosed Termination Dump Valves
- Independent Front Power Stabilizer Jacks
- Inverter Prep
- Camp Kitchen (255, 275)
- Winterized Unit w/Water Heater Bypass
- 2 - 30# LP Bottles
- E - Z Lube Axles
- (2) Outside Speakers
- XL Grab Handle
- 7 Way Power Cord Storage Holster
- Backup Camera Prep
- Power Awning with Adjustable Legs
- LED Awning Light Strip
- Magnetic Door Latches
- Friction Door Hinge
- Battery Disconnect
- Matching Spare Tire
- Black Tank Flush
- Exterior Spray Port
Inside Features
- 10 cu ft. 12V Double Door Refer
- 1.5 cu ft. Microwave Convection Oven
- LED Smart TV in Living Area (40" or 55")
- 22" Glass Front Oven
- Dimmer Switch for LR OH Lights
- 2 Zone Sound Bar & USB Ports
- RV King 66"X78" Capital Bedding Mattress (Primary)
- Central Switch Command Center
- Chef's High Rise Spring Faucet
- 30" Built in Electric Fireplace (per floorplan)
- LED “Power Saver” Interior Light Package
- Roller Shades Throughout
- LG Solid Surface Sink Covers
- Cable/Satellite TV Ready (Living Room)
- Foot Flush Porcelain Toilet
- Bathroom Skylight
- Teddy Bear Bunk Mats (per floorplan)
- Roadside Assistance
Construction
- Wide Body Construction
- Aluma Framed Laminated Sidewalls
- Heated & Enclosed Tanks
- 5/8" Plywood Floor Decking
- AlphaPly Roof Membrane
- 3/8" Roof Decking
- Full Length Walkable Roof
- Cambered Powder Coated I Beam Chassis
Popular Options
- 40" LED Smart TV in Bedroom
- Leveling Jacks
- 2000W Inverter
- Theater Seating (IPO Sofa)
- 13.5K Bedroom A/C
- Arctic Pkg - Radiant Foil Insulation Roof & Floor
See us for a complete list of features and available options!
All standard features and specifications are subject to change.
All warranty info is typically reserved for new units and is subject to specific terms and conditions. See us for more details.
Due to the current environment, our features and options are subject to change due to material availability.
Manu-Facts:

Customer Satisfaction is Our #1 Priority.
At Forest River, Inc., your needs, interests, budget, and lifestyle are at the forefront of everything we do. This affects every step from design, to the manufacturing floor, and on to you, our Customer. Whatever your need—recreation, transportation, or cargo hauling—we strive to bring quality products within reach of everyone. It’s not just a slogan: “Customer Satisfaction is Our #1 Priority.”
In 1996, Forest River founder Peter Liegl had a vision. He foresaw an RV company dedicated to helping people experience the joy of the outdoors by building better recreational vehicles. After purchasing certain assets of Cobra Industries, the Company started manufacturing pop-up tent campers, travel trailers, fifth wheels and park models. Continually growing, Forest River now operates multiple manufacturing facilities throughout the United States producing Class A, B and C motorhomes, travel trailers, fifth wheels, toy haulers, pop-up tent campers, truck campers, park model trailers, destination trailers, cargo trailers, commercial vehicles, buses, pontoons, and mobile restroom trailers.
Our large production capacity enables us to fill our customers' orders promptly without cutting corners or rushing through production procedures. This ensures that each Forest River product is conscientiously built and undergoes thorough, detailed inspection before it's shipped to the customer. This guarantees that every family who desires quality recreation will find a Forest River product that serves their needs, interests, budget, and lifestyle.
 888-436-7578
888-436-7578 

